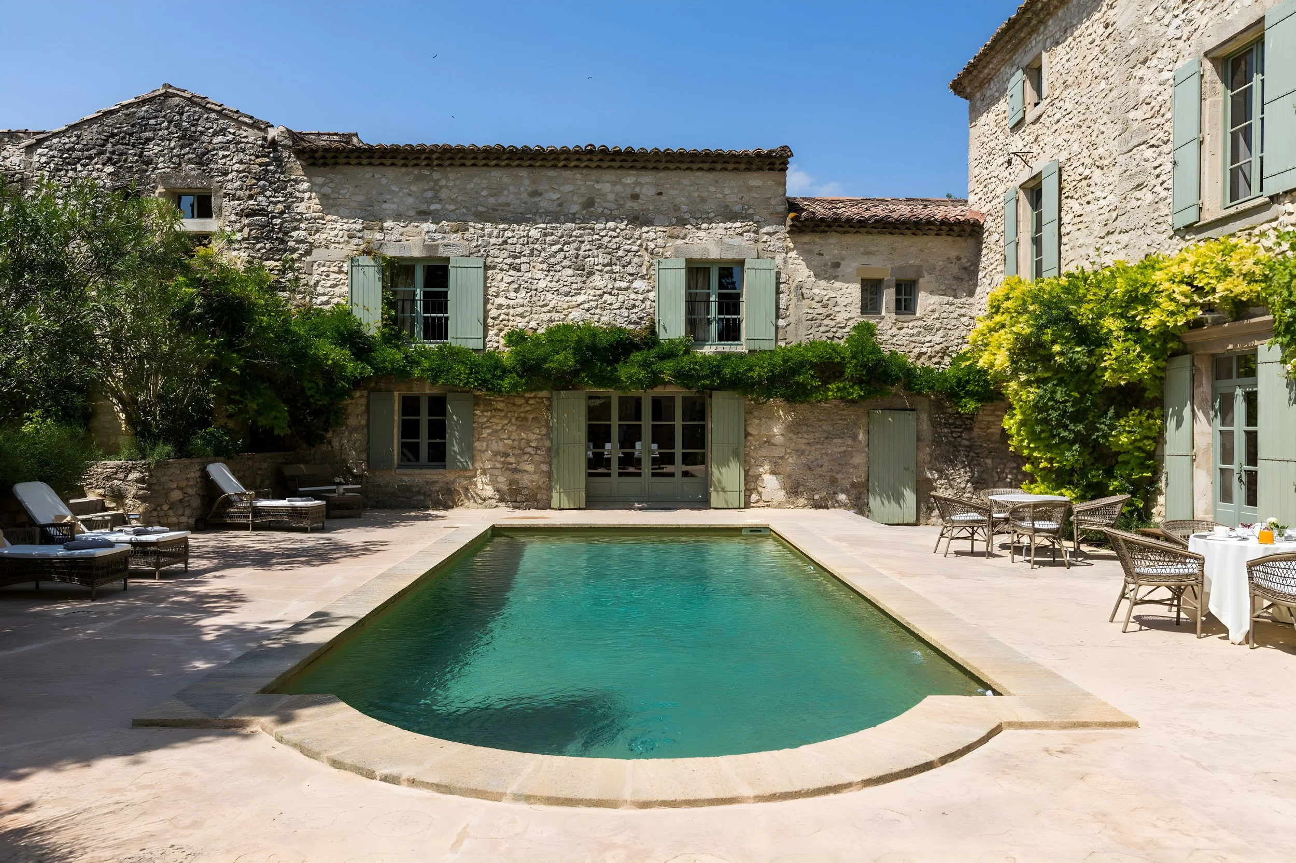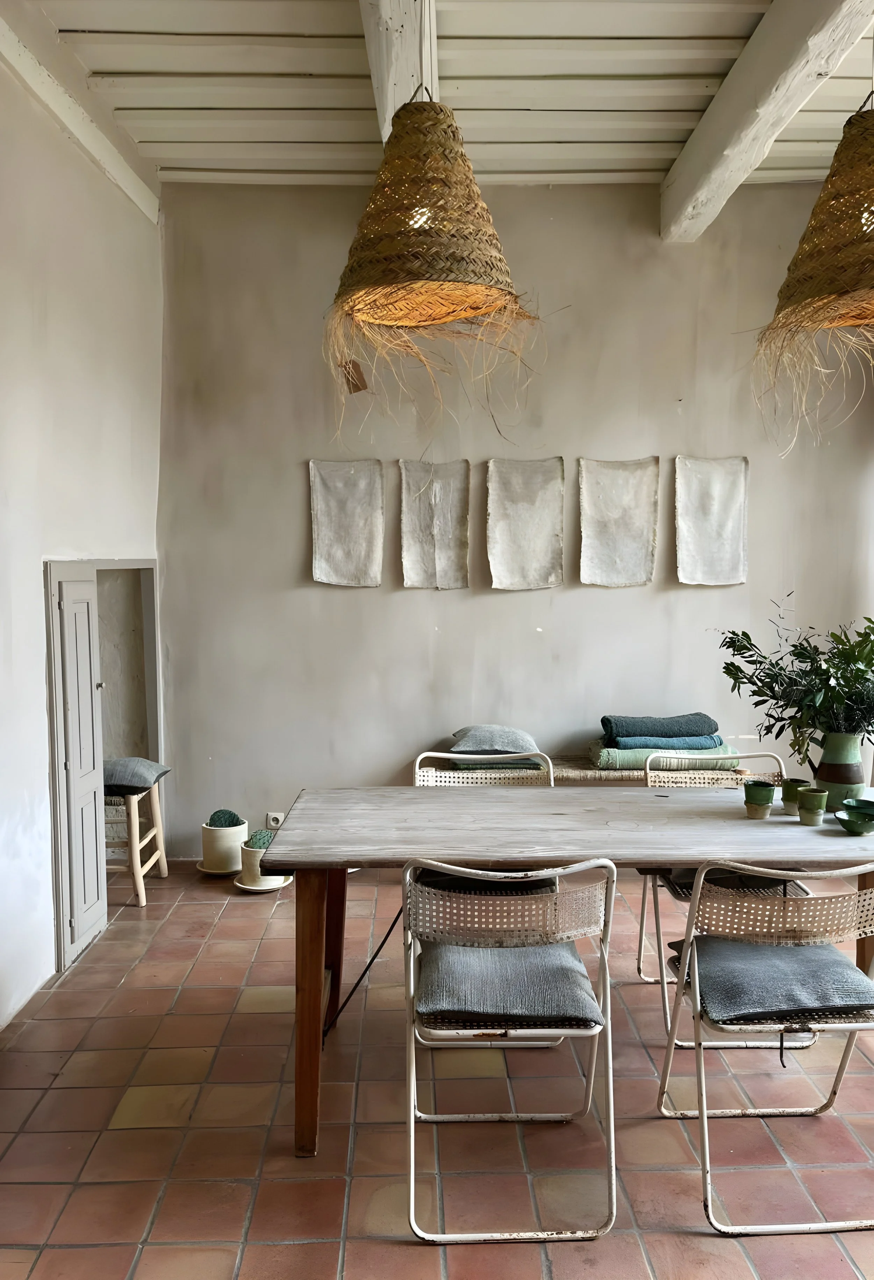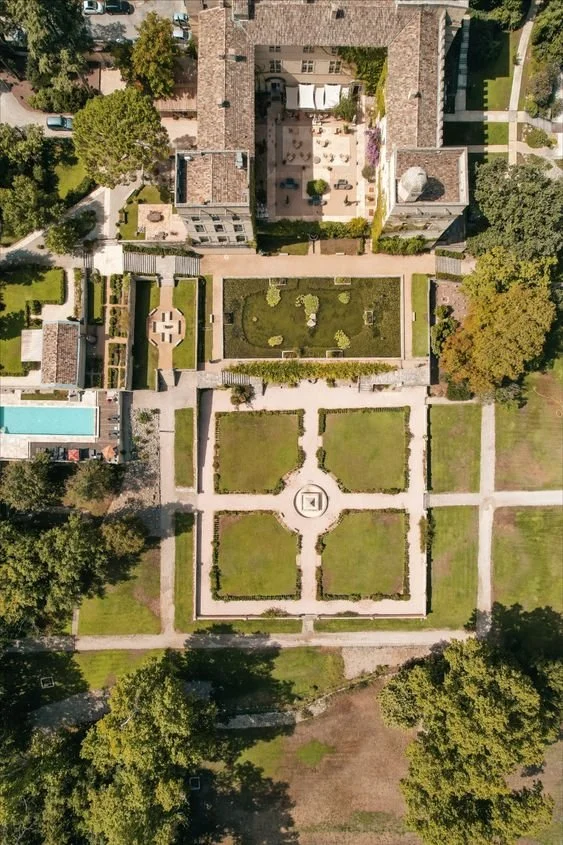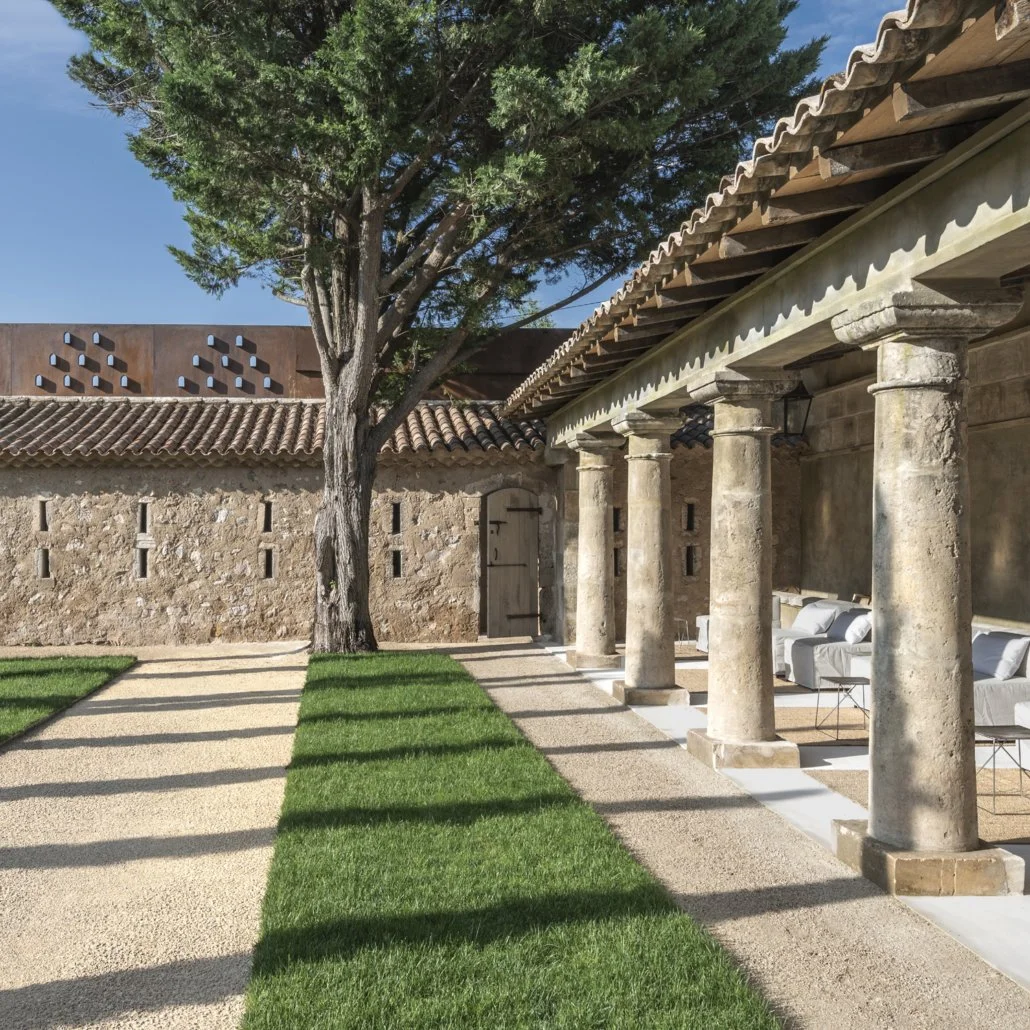Architectural Heritage
Explore how elements like stone staircases, wrought iron barriers, diverse garden types, marble, cut stone, checkerboard floors, and solid parquet contribute to the unique identity of each architectural period and region.
I. Architectural Styles in Provence-Alpes-Côte d'Azur (PACA)
PACA's architecture is a rich tapestry of rural traditions, aristocratic elegance, and modern innovation, deeply influenced by its Mediterranean climate and historical ties.
1. Traditional and Historic Styles
Mas Provençal
A traditional rural farmhouse, often dating back to the 18th century, the Mas is designed to withstand the Provençal heat and integrate seamlessly into the agricultural landscape.
Characteristics: Typically rectangular or L-shaped, with thick walls made of local stone (limestone, river stones, red stones), small, often north-facing windows for thermal regulation, and two-sloped Roman tile roofs. Functionally built, they often feature a central interior staircase.
Escalier en pierre (Stone Staircase): A common feature, often central, built from local stone like Fontvieille limestone, sometimes with an exterior straight flight.
Barrière en ferronnerie (Wrought Iron Barrier): Not a defining traditional feature for exterior barriers; generally, these homes favoured simpler, more robust designs. However, decorative ironwork might be found in more elaborate renovations or later additions.
Jardin (Garden): Typically features large plots with pools, olive groves, lavender, and cypress trees, embodying the Mediterranean garden style, adapted to the dry climate.
Marbre (Marble): Not traditionally used in Mas constructions, which prioritised local, readily available stone. Modern luxury "Mas" might incorporate it.
Pierre de taille (Cut Stone): A core material, integral to the structure and aesthetic, forming the thick, insulating walls.
Sol en damier (Checkerboard Floor): Not a traditional feature; rural Mas typically had terracotta (tomettes) or stone floors.
Parquet massif (Solid Parquet): Not traditional; it's typically found in renovated Mas interiors for a more contemporary or luxurious feel, often in dark wood.
Bastide
A more bourgeois country house than the Mas, known for its symmetry and elegant appearance.
Characteristics: Often built from limestone (frequently rendered in ochre or pastel colours), with symmetrical facades, large, often an odd number of windows, and four-sided Roman tile roofs. They boast spacious interiors, large terraces, and lush gardens, often positioned on hillsides.
Escalier en pierre: Common feature, often elegant, made of natural stone, frequently complemented by wrought iron balusters.
Barrière en ferronnerie: Often found on balconies and as decorative marquises (awnings) above entrances, adding to the Bastide's elegance.
Jardin: Features formal, French-style gardens with intricate boxwood patterns, fountains, basins, and characteristic plane trees, reflecting a sense of order and grandeur. Mediterranean plants like olive trees and lavender are also common.
Marbre: Sometimes used for lime renders on facades (mixed with marble dust). Interior traditional use is limited, though luxury renovations may incorporate marble.
Pierre de taille: The primary material for the structure, often rendered to achieve a refined finish.
Sol en damier: Not a typical traditional feature; terracotta tomettes were more common.
Parquet massif: Not traditionally a defining feature; modern bastides or luxury renovations may feature engineered or solid oak parquet.
Château
Fortified residences or prestige estates, often surrounded by extensive parks, showcasing diverse architectural styles from medieval to Renaissance and Neoclassical.
Characteristics: Varies greatly from defensive medieval fortresses (e.g., Baux-de-Provence) to ornate Renaissance palaces (e.g., Château de Lourmarin) or grand Neoclassical estates (e.g., Château de Sauvan).
Escalier en pierre: Often monumental, such as the impressive spiral staircase of the Château de Lourmarin, crafted from single stone slabs.
Barrière en ferronnerie: Commonly found on balconies, gates, and stair railings, especially in later, more decorative styles.
Jardin: Ranges from medieval utilitarian gardens to elaborate French-style gardens with terraces, kitchen gardens (potagers), orchards (vergers), and formal flowerbeds (e.g., Château Val Joanis).
Marbre: Frequently used for decorative elements in grand châteaux, such as fireplaces, columns, and occasionally floors, reflecting opulence. Local quarries (e.g., near Château du Tholonet) supplied marble for such uses.
Pierre de taille: The primary construction material, often meticulously cut and assembled, reflecting the status and craftsmanship.
Sol en damier: Less common as a defining traditional feature in Provençal châteaux, though some grand interiors might have incorporated patterned stone or tile floors.
Parquet massif: Commonly found in the grand reception rooms of châteaux, particularly in patterns like Bâton Rompu (herringbone) or Point de Hongrie (Hungarian point), adding warmth and prestige.
Prieuré
Medieval religious buildings, often isolated, characterised by their sober architecture and integration with the landscape.
Characteristics: Built predominantly of stone, reflecting a functional and spiritual simplicity (e.g., Saint-Symphorien de Bonnieux, Prieuré de Carluc).
Escalier en pierre: While not typically grand, functional stone staircases would have been present within the monastic buildings. Monumental public staircases might be found in monastic towns (e.g., Pont-Saint-Esprit).
Barrière en ferronnerie: Generally minimal or entirely absent, reflecting the austerity of monastic life. Any ironwork would have been functional rather than decorative.
Jardin: Often includes ethnobotanical gardens or "Jardins du Curé," focusing on medicinal, aromatic, or local plant species, reflecting a connection to nature and self-sufficiency.
Marbre: Very rarely used, given the austere and functional nature of these buildings.
Pierre de taille: The primary construction material, showcasing robust medieval masonry.
Sol en damier: Not a traditional feature; simple stone or compacted earth floors would have been common.
Parquet massif: Not present in these medieval stone structures.
Hôtel Particulier
Large urban residences, typically from the 18th or 19th centuries, found in cities like Arles or Aix-en-Provence.
Characteristics: Characterised by elegant facades, spacious rooms, high ceilings, and often an internal courtyard or small garden. They embody bourgeois luxury.
Escalier en pierre: Often a focal point, featuring monumental stone staircases, sometimes with intricate curves, frequently adorned with elegant wrought iron balustrades (e.g., Hôtel de Caumont in Aix-en-Provence).
Barrière en ferronnerie: Prominently used on balconies and stair railings, showcasing elaborate, refined designs indicative of the owner's status.
Jardin: Typically smaller, verdant courtyards or enclosed gardens, featuring Mediterranean plants like cypress, orange trees, and lavender, offering an oasis within the urban environment.
Marbre: Used for decorative elements such as impressive fireplaces, fountains in courtyards, and occasionally for grand entrance hall floors, adding to the sense of luxury.
Pierre de taille: The primary material for facades and structural elements, finely cut and assembled to create a polished, distinguished appearance.
Sol en damier: While not universally typical, some grander hôtels particuliers might have featured checkerboard patterns in marble or stone in entrance halls, reflecting a taste for classical elegance.
Parquet massif: Commonly found in reception rooms and private quarters, often in sophisticated patterns like herringbone, contributing to the warmth and refinement of the interiors.
Villa Belle Époque
Elegant urban or seaside villas from the late 19th and early 20th centuries, often adorned with elaborate stucco decorations.
Characteristics: Characterised by ornate facades, balconies with railings, cupolas, wall decorations, friezes, and frescoes. They often incorporate new materials like wrought iron, glass, and reinforced concrete, sometimes influenced by Art Nouveau (e.g., Villa Ephrussi de Rothschild).
Escalier en pierre: Often grand, formal staircases, sometimes made entirely of marble, adding to the villa's opulent aesthetic.
Barrière en ferronnerie: A hallmark of the style, with highly decorative and often curvilinear wrought iron balconies and railings, reflecting the Art Nouveau influence.
Jardin: Frequently features elaborate, themed gardens, sometimes with a "botanical" approach, showcasing exotic species and intricate landscaping (e.g., the nine themed gardens of Villa Ephrussi de Rothschild).
Marbre: Lavishly used for peristyles, columns, decorative inlays, and sometimes entire palatial interiors, epitomising luxury and grandeur (e.g., the Carrara marble of Villa Ephrussi).
Pierre de taille: Used structurally, often beneath layers of stucco and ornate decoration.
Sol en damier: Could be found in grander examples, especially in entrance halls or salons, often in marble or high-quality patterned tiles, reflecting the era's decorative taste.
Parquet massif: Commonly used in formal reception rooms and bedrooms, often in elaborate patterns, contributing to the opulent interior design.
2. Modern and Contemporary Styles
Modernisme (PACA)
Characterised by geometric forms, contemporary materials, and large bay windows, prioritising functionality and simplicity.
Characteristics: Examples include the MAMAC (Musée d'Art Moderne et d'Art Contemporain) in Nice (though its exterior is neoclassical, it represents a modernist museum) and Pierre Vago's House-Studio in Saint-Tropez (1952), known for its simple forms, concrete, and glass integration into the Mediterranean landscape.
Escalier en pierre: Less common in its traditional form; modern stairs are often minimalist, made of concrete, metal, or glass.
Barrière en ferronnerie: Simple, functional railings, often in steel or plain metal, reflecting the minimalist aesthetic.
Jardin: Integrated into the overall design, with clean lines and often a minimalist landscaping approach that complements the architecture.
Marbre: Used in monumental public buildings like MAMAC (Carrara marble facade), but less common in modernist residential architecture unless for high-end finishes.
Pierre de taille: Used structurally, but not as a primary aesthetic or decorative element.
Sol en damier: Generally absent, contrasting with the minimalist and geometric forms of Modernism.
Parquet massif: Often found in modern interiors, usually in simple, clean patterns, contributing warmth to otherwise austere spaces.
Brutalisme (PACA)
Defined by raw, exposed concrete structures, imposing volumes, and an emphasis on integration with nature.
Characteristics: Best exemplified by Le Corbusier's Cité Radieuse in Marseille and Guy Lambelin's brutalist house in Cagnes-sur-Mer, which features concrete, glass, steel, a vegetated roof terrace, and a basin.
Escalier en pierre: Typically constructed from exposed concrete, maintaining the raw aesthetic of the style.
Barrière en ferronnerie: Minimalist and functional, often in steel or simple concrete, reflecting the stark and utilitarian approach.
Jardin: Directly integrated through vegetated roof terraces, patios, and a conscious blending of the building with its natural surroundings.
Marbre / Pierre de taille / Sol en damier / Parquet massif: Generally absent as primary aesthetic elements, as Brutalism celebrates the raw qualities of materials like concrete, brick, steel, timber, and glass.
Villa Contemporaine de Luxe
Characterised by clean lines, flat roof terraces, large openings towards the sea, and seamless landscape integration.
Characteristics: High-end, often custom-designed homes using premium materials, focusing on fluidity between indoor and outdoor spaces (e.g., realisations by Vielliard & Francheteau).
Escalier en pierre: Used in contemporary forms, sometimes as monumental floating steps, but also modern alternatives in metal, glass, or wood.
Barrière en ferronnerie: Modern, minimalist designs in steel or other metals, prioritising unobstructed views.
Jardin: Integral to the design, with meticulously landscaped gardens featuring pools, terraces, and indigenous vegetation that blends with the natural environment.
Marbre: Frequently used for luxurious interiors, including floors, bathrooms, and decorative features, signifying high-end finishes.
Pierre de taille: Can be used for structural elements, exterior cladding, retaining walls, or paving in its most refined, contemporary forms.
Sol en damier: Not a defining feature, but possible in custom designs for visual interest in specific areas.
Parquet massif: Widely used, particularly solid oak parquet in contemporary patterns, offering warmth and elegance to minimalist interiors.
II. Architectural Heritage in Italy
Italian architecture is a testament to millennia of artistic and engineering prowess, from ancient civilisations to the grandeur of the Renaissance and Baroque periods.
1. Ancient Roman Architecture
Characterised by its monumental scale, innovative engineering (concrete, arches, vaults, domes), and widespread use of stone, brick, and marble.
Characteristics: Emphasis on public buildings (temples, basilicas, amphitheatres, baths), urban planning, and intricate decorative arts.
Escalier en pierre: Common for public access and within multi-storey structures. Examples include the spiral staircases within Trajan's Column and monumental steps of temples.
Barrière en ferronnerie: Generally absent. Wrought iron as a widespread decorative architectural element emerged much later. Gates were typically made of wood with bronze or iron bands.
Jardin: Known as "Hortus," these were typically enclosed, geometric gardens, often with peristyles, terraces, and staircases, adorned with fountains, statues, and topiary.
Marbre: Lavishly used, especially white Carrara marble, as a symbol of wealth, power, and prestige. Employed for entire buildings, facades, columns, sculptures, decorative inlays, and floors (e.g., polychrome marble opus sectile).
Pierre de taille: Widespread use of finely cut stone, including travertine limestone (e.g., Colosseum), as well as brick and innovative concrete construction.
Sol en damier: Present in the form of black and white marble mosaics, particularly in Roman villas, bathhouses, and public buildings, creating striking visual patterns.
Parquet massif: Not present in the modern sense. While wooden floorboards and inlays existed, the concept of "parquet" as elaborate, patterned wood flooring developed in later centuries.
2. Italian Renaissance Architecture
A revival of classical forms, emphasising symmetry, proportion, and harmony, with influential figures like Brunelleschi, Alberti, and Palladio.
Characteristics: Characterised by the use of classical orders (Doric, Ionic, Corinthian), domes (e.g., Florence Cathedral), rusticated stone exteriors, and a focus on human scale.
Escalier en pierre: Often monumental and meticulously designed, such as the famous Bramante Staircase in the Vatican, a double helix design in granite.
Barrière en ferronnerie: Used for functional and decorative elements on facades (e.g., "ferro" for tethering horses, standards, and torches) and grilles, reflecting sophisticated craftsmanship.
Jardin: Highly formal and geometric, featuring terraces, fountains, statues, grottoes, and "giardini segreti" (secret gardens), embodying a mastery over nature.
Marbre: Widely used, particularly Carrara marble, for facades, columns, decorative elements, and interiors of churches and palaces, signifying prestige and purity.
Pierre de taille: Extensive use of finely cut stone, including distinct types like pietraforte and pietra serena (Florence), often in rusticated masonry.
Sol en damier: Common in palazzos and grand residences, often executed in black and white marble tiles, creating a classic and elegant pattern.
Parquet massif: While originating in France in the 16th century, Italian architects and patrons quickly adopted and influenced its use in high-status buildings, laying solid wood in sophisticated patterns.
3. Italian Baroque Architecture
A dynamic and dramatic style, characterised by grandeur, opulence, curved shapes, and intricate ornamentation, often involving illusionistic effects.
Characteristics: Flourished from the 17th to mid-18th centuries, with prominent figures like Bernini and Borromini. Features include large-scale decoration, dramatic use of light and shadow, imposing domes, and twisted columns.
Escalier en pierre: A central architectural feature, often monumental and highly sculptural, designed to create a sense of theatricality and grandeur (e.g., the white marble staircase of the Royal Palace of Caserta).
Barrière en ferronnerie: Elaborate wrought iron balustrades, gates, and decorative elements on facades and staircases were common, showcasing highly ornate and curvilinear designs.
Jardin: Continued the formal traditions of the Renaissance but with even greater theatricality, featuring elaborate parterres, bosquets, grand fountains, and statuary designed to impress.
Marbre: Extensively used, particularly polychrome marbles, for altars, floors, walls, and decorative inlays, creating rich, colourful, and opulent interiors.
Pierre de taille: Used in combination with brick and stucco, often carved into intricate patterns and figures, contributing to the highly sculptural and decorative nature of facades.
Sol en damier: Frequently used in grand interiors, often with black and white marble tiles, creating a sophisticated and classic checkerboard pattern that complemented the opulent decor.
Parquet massif: Present in grand interiors, though less pervasive than marble or patterned stone floors. When used, it would typically be in solid wood, often laid in ornate patterns, adding warmth and richness.
III. Architectural Heritage in Sicily
Sicilian architecture is a unique fusion of Greek, Roman, Arab, Norman, and Baroque influences, reflecting the island's diverse history.
1. Ancient Greek and Roman Architecture
Sicily boasts an exceptional legacy of ancient Greek and Roman structures, particularly stunning Greek temples.
Characteristics: Greek architecture emphasises balance, symmetry, and proportion, with iconic column orders (Doric, Ionic, Corinthian) and temples often situated on hilltops (e.g., Agrigento, Selinunte). Roman architecture saw the introduction of concrete and monumental civic structures.
Escalier en pierre: Stone staircases were integral to temple access (e.g., monumental steps of Greek temples) and functional within Roman villas. Spiral staircases carved from stone slabs are found in some ancient structures (e.g., Temple A in Selinunte).
Barrière en ferronnerie: Generally absent as a decorative architectural element. Any ironwork would have been utilitarian.
Jardin: Roman villas featured formal peristyle gardens ("Hortus"). Greek architecture focused on the temple's relation to the landscape, not elaborate gardens around them.
Marbre: Used for important temples and public buildings, though Sicilian temples often used local limestone that was then stuccoed to resemble marble. Roman structures used imported marble extensively.
Pierre de taille: The primary material, notably limestone for the massive blocks of Greek temples, meticulously cut and assembled. Roman structures also used cut stone, brick, and concrete.
Sol en damier: Present in Roman structures as mosaic floors, sometimes featuring checkerboard patterns (e.g., a checkerboard terracotta floor in the House of Mosaics, Mozia).
Parquet massif: Not present. Floors were typically stone, mosaic, or compacted earth.
2. Arab-Norman Architecture
A remarkable syncretic style unique to Sicily, blending Romanesque, Byzantine, and Muslim elements, often combining austerity with surprising sumptuousness.
Characteristics: Flourished under the Norman rule (11th-12th centuries), featuring Byzantine mosaics, Arabic muqarnas (stalactite vaulting), and Romanesque structural forms (e.g., Palatine Chapel in Palermo, Cefalù Cathedral, Monreale Cathedral).
Escalier en pierre: While stone staircases were functional, they are not a defining, prominent feature of this style. More elaborate staircases appear in later periods.
Barrière en ferronnerie: Functional wrought iron gates could be found (e.g., entrance gate of Cefalù Cathedral), but extensive decorative ironwork was not a primary characteristic of the style.
Jardin: Arab-Norman palaces like the Zisa Castle in Palermo featured elaborate gardens with fountains and water features, reflecting Islamic garden traditions.
Marbre: Extensively used for decorative revetments, opus sectile (geometric patterns from cut stone and marble), and precious stone inlays, contributing to the lavish interiors. Porphyry and other hard-stone spolia (reused Roman stone) were also common.
Pierre de taille: The primary construction material, often in combination with brick and wood, allowing for intricate structural forms and decorative elements.
Sol en damier: While patterned inlaid floors were common (e.g., geometric patterns in San Cataldo church), distinct checkerboard patterns were not a pervasive or defining feature of this style.
Parquet massif: Not present. Floors were typically stone, mosaic, or timber.
3. Sicilian Baroque
A distinct and exuberant form of Baroque, characterised by grandeur, opulence, and rich ornamentation, with a unique regional flair.
Characteristics: Developed following the devastating 1693 earthquake, primarily in cities like Noto, Ragusa Ibla, and Modica. Features include highly decorative facades with sculptures, grotesque masks, twisted columns, elaborate wrought iron features, frescoes, marble, and stucco. Uses local stones like tuff and the white stone of Comiso.
Escalier en pierre: A defining and often spectacular feature, with imposing, often double or triple flights of stairs leading to grand entrances (e.g., the staircase of the Cathedral of San Giorgio in Modica), frequently in local stone or marble.
Barrière en ferronnerie: Abundantly used on balconies, windows, and stair balustrades, showcasing highly ornate and curvilinear designs, often incorporating floral or geometric motifs.
Jardin: Less emphasis on vast formal gardens than in mainland Italy, but palaces might have more contained courtyards and terraces. The "Stone Garden" of Noto exemplifies the integration of stone with green spaces.
Marbre: Lavishly used for interiors, including inlaid coloured marble in floors, walls, and altars, contributing to the rich and luxurious aesthetic.
Pierre de taille: The principal material, finely cut and carved into the elaborate facades, columns, and arches that are hallmarks of the style. Local tuff and white limestone are common.
Sol en damier: Present in grand interiors, often in black and white marble, creating a classic and sophisticated checkerboard pattern that complemented the opulent Baroque decor.
Parquet massif: While stone and marble floors were more common, parquet could be found in the grander, more private interiors of palaces, adding warmth and sophistication





